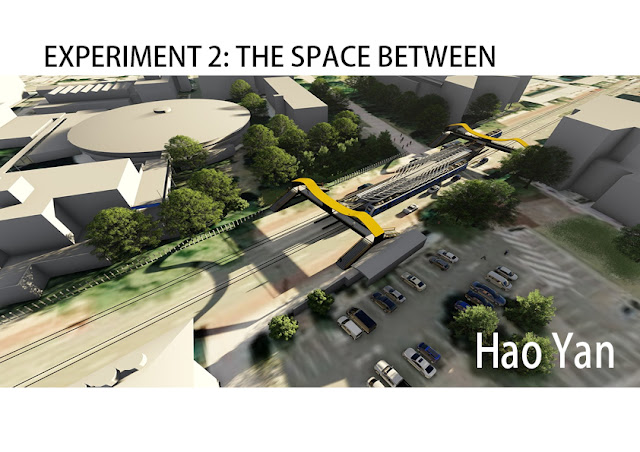Exp 3 : The BRIDGE

THE BRIDGE LUMION FILE: https://www.dropbox.com/s/4kzgdm0d6xrmfph/ARCH1101-EXP%203-S1%202017-Hao%20Yan.ls7?dl=0 SKETCHUP MODEL : https://3dwarehouse.sketchup.com/model/d0b430ae-eba3-47a8-9e83-740726fb6619/ARCH-1101-S1-2017-exp-3-Hao-Yan-z5139487?uploadsuccess=1 MARKING SCHEDULE https://www.dropbox.com/s/o5nzw6r2xc3ilq6/ARCH1101_MARKING_SCHEDULE_EX_3_ForStudents2017.doc?dl=0


